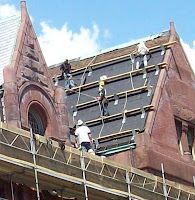Built at a cost of $150,000 to replace the old facility on Washington Street, the Commonwealth stretched about six and a half decades out of its investment before cramped and thoroughly antiquated quarters ("archaic" according to the eyes of Massachusetts Governor Paul A. Dever in 1951, on campus to speak at the June 23rd commencement ceremony) forced the decision and drive to move onto bigger and better things, an educational expansion that would one day transform a city wood known as Juniper Park into today's bustling and still-growing Westfield State University. An exchange of one dollar from Commonwealth to city secured the original 26 acre Western Avenue site of horse trails and shady glens and likewise a dollar from city to Commonwealth facilitated the purchase of the 59 Court Street structure, the agreement stipulating the building to be utilized "for municipal purposes only." Chapman Water Proofing, Inc. of Boston has been contracted to perform the current renovations at a cost of $3,400,000, a sum which would have allowed the building to be replicated another twenty times in 1892.
Granite, brick and brownstone under the cover of a slate-tiled roof, the Romanesque design - the work of Boston firm Hartwell and Richardson, established 1881 - is reminiscent of renowned architect Henry H. Richardson's style, but the two interests are indeed, separate. Although neither gained the stature of H. H. Richardson in northeastern architectural circles, many of Henry W. Walker and William C. Richardson's (and later, third partner James Driver) structural accomplishments have made their way into the National Register of Historic Places, including the town hall in Ware, Massachusetts. A local example of Henry H. Richardson's work is the old Hampden County Courthouse on State Street in Springfield.
Postmarked in wintertime Westfield of 1921 and mailed for a penny, the handsome building of higher learning - in a postcard frozen - had by then hosted nearly thirty years of students, matriculating and moving on through its double front archways, the fits and starts of a dawning age of excitement in education anchored by the stalwart's granite foundation whilst soaring peaks overhead encouraged opening minds to move above and ever beyond. Today, the edifice is Westfield's municipal anchor, a tether to the community, a well-known face passed on Court Street, finally getting a makeover.
As always, thanks for stopping by and take care.
Related links:
Postcards: Court Street, Westfield, Massachusetts ~ http://explorewmass.blogspot.com/2009/03/postcards-court-street-westfield.html
Photos: Time and Water Flow, Springfield, Massachusetts, 1905 - 1920 ~ http://explorewmass.blogspot.com/2007/12/photos-time-and-water-flow-springfield.html
City of Westfield, Massachusetts ~ http://www.cityofwestfield.org/
MassLive.com article, June 6, 2012, "Westfield launches school and municipal building upgrades" ~ http://www.masslive.com/news/index.ssf/2012/06/westfield_launches_school_and.html
Triennial 1839 - 1907, State Normal School, Westfield, Massachusetts ~ http://www.hampdencountyhistory.com/westfield/wn/toc.html
Map: Bird's-eye View of Westfield, Massachusetts, 1875 ~ http://explorewmass.blogspot.com/2009/03/map-1875-birds-eye-of-westfield.html
Getting there, via Google maps: http://goo.gl/maps/8dmH




No comments:
Post a Comment